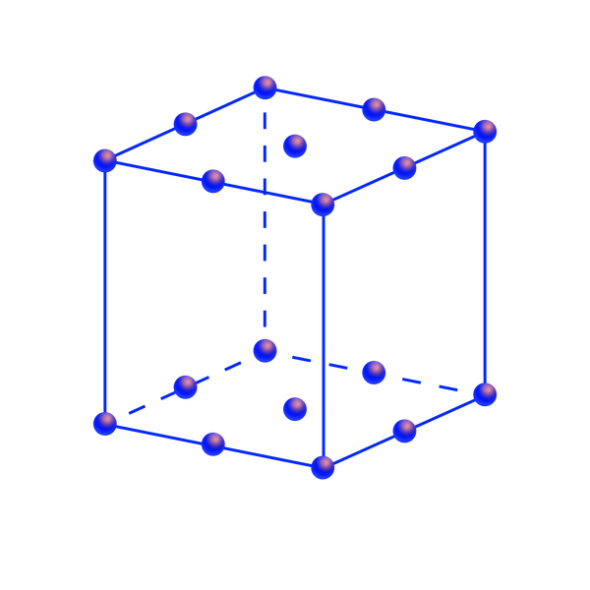Custom point layout in construction coordination
Existing solutions on the market did not fully cover the client's needs and were quite expensive for a large team. We created a fully customized solution complying with all standards

Overview
Revit-Based Point Layout System for Site Survey and Construction Setup
We developed a custom Revit plugin based on the Autodesk Point Layout concept, enabling users to place, manage, and export construction layout points directly from their BIM models. The tool supports multi-category placement, custom naming conventions, metadata assignment, and coordinate export - all aligned with the client's site workflows.
Construction
4 months
- UI/UX design
- Point placement module
- Export engine
- Revit plugin
Problem
Site teams needed a reliable way to extract precise layout points from Revit models for field staking and coordination. Manual methods using generic annotations or tags were error-prone, hard to standardize, and time-consuming - especially on large or multi-discipline projects.
Solution
We developed a Revit plugin that automates point placement and export for construction layout workflows. The tool allows users to assign layout points to any model element - such as slabs, walls, fixtures, or grid intersections - and define custom rules for naming, numbering, and metadata tags. All outputs follow project-specific coordinate systems and can be used directly on-site with total stations or robotic layout tools.
Final solution includes:
- Batch placement on categories
- Preview of point positioning
- Coordinate export (XYZ) to csv
- Coordinate import from csv to Revit elements
- Point scheduling and tagging with full Revit integration
Technologies used
C#
 Revit API
Revit API.NET
Process
Data & naming logic setup
Defined standard naming, grouping, and classification rules for points across categories.
Design
Designed a clean interface for placing, reviewing, and exporting layout points with live feedback in the model.
Coordinate export engine
Built a flexible export module to support multiple coordinate systems, offsets, and point grouping logic.
Testing
Ran field-level tests with surveyors to ensure point data accuracy, naming consistency, and export compatibility.
Results
~70%
Reduced point layout preparation time
100%
Compatibility with total station import formats
Highlights:
- Full Revit integration
- Custom coordinate export and naming logic
- Supports both batch and manual workflows for flexibility