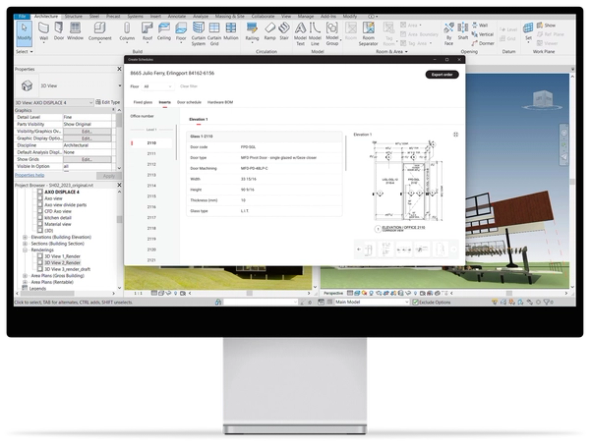BOM and machining drawings generator
Generate hardware schedules, BOMs, door sets, and even glass machining drawings - all from your Revit model in seconds.

Overview
Revit Plugin for Generating Partition System Schedules
This solution streamlines the generation of detailed schedules and machining drawings directly from Revit partition models. It enables users to produce structured BOMs for glass, hardware, inserts, and door sets - while also generating precise, production-ready glass cutting drawings based on model geometry and configuration rules.
Manufacturer
2 months
- UI/UX design
- Schedule module
- Machining drawing generator
- Revit plugin
Problem
Manually compiling schedules and preparing production documentation is slow, error-prone, and disconnected from the model. Teams had to export data to Excel, sort components, and manually calculate glass panel dimensions - increasing lead time and risk of fabrication errors.
Solution
The plugin allows users to generate structured schedules by category - including glass panels, hardware, door sets, and inserts - all organized in a tabbed interface within Revit. Each schedule is linked to the model’s families and parameters. Additionally, the plugin generates machining-ready glass drawings with dimensions and panel IDs, based on actual model geometry and joint logic. Output is aligned with manufacturing standards, ready for use in production.
Final solution includes:
- User-friendly interface with ability to preview all drawings for specific system and to filter different schedules by categories, rooms, levels
- Mechanism to export schedules into csv file
Technologies used
C#
 Revit API
Revit API
Process
Requirements collection
Collaborated with both BIM and manufacturing teams to understand real production workflow, glass tolerances, and hardware detailing.
Design
Designed a flexible multi-tab schedule viewer covering glass, doors, hardware, and inserts — each with tailored templates and filters.
Data binding & parameter mapping
Connected each schedule to native Revit families from the configurator, ensuring clean data flow and formatting.
Glass machining logic
Built geometry extraction tools that analyze partition layouts and generate precise glass panel dimensions with cut annotations.
Testing
Validated schedule accuracy and drawing clarity across multiple project files and adjusted logic to match real tolerances.
Results
by 80%
Reduced schedule preparation time
accuracy 100%
Generated production-ready glass machining drawings
Highlights:
- Multi-tab schedule system with live model data
- Glass machining drawings extraction
- Full alignment with product configurator
- Ready-to-export files for manufacturing and procurement
Services behind the results
BOM & material take-off automation
Automatically extract material quantities and generate BOMs from BIM models - accurate, fast, and ready for procurement.
Autodesk Revit plugins
Development of specialized addins that automate calculations, modeling, data management, and connect your workflows with web systems.
UX/UI design for BIM & CAD apps
We design intuitive interfaces for complex technical software - because great tools deserve great UX and UI
Design workflow automation
Automate routine BIM and CAD tasks with custom tools - faster workflows, cleaner data, better collaboration.
