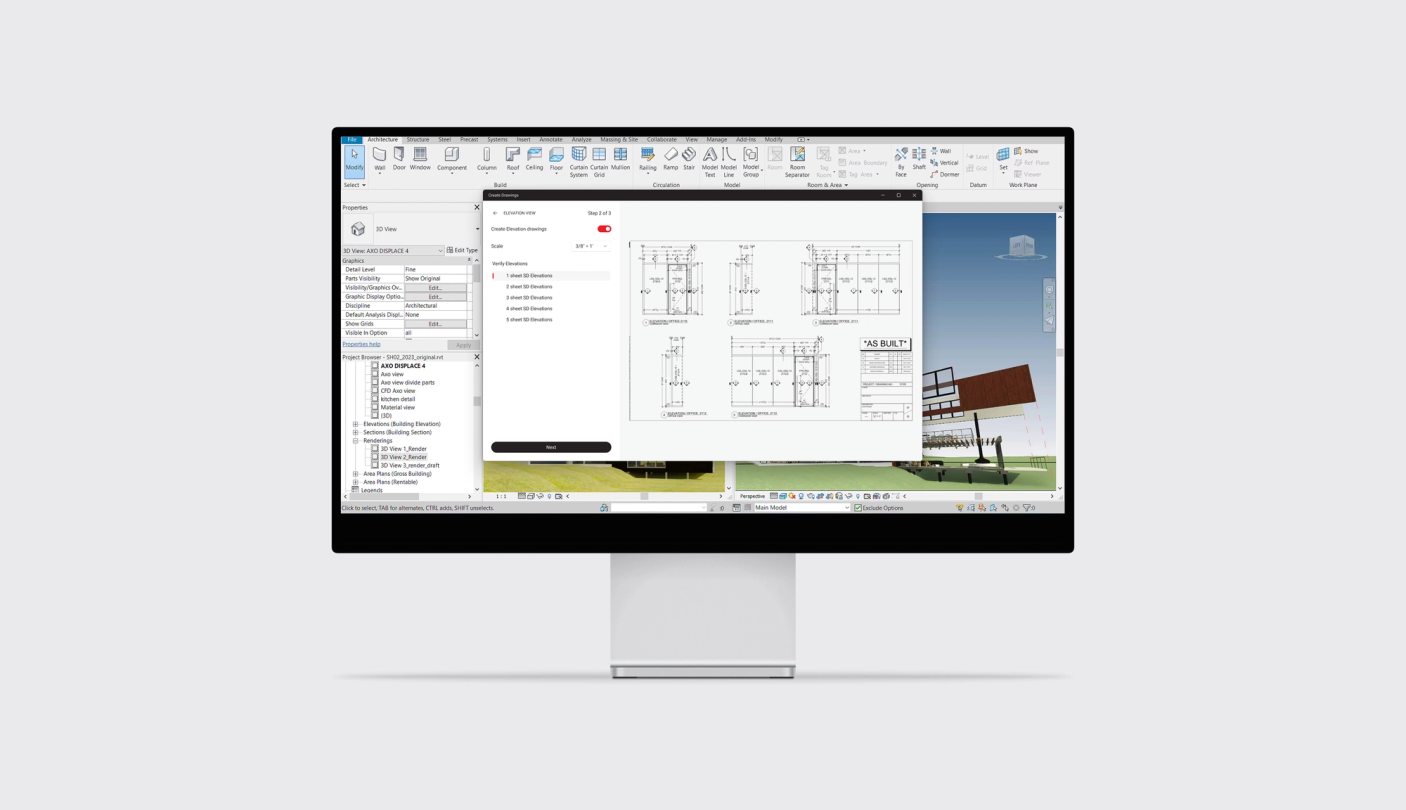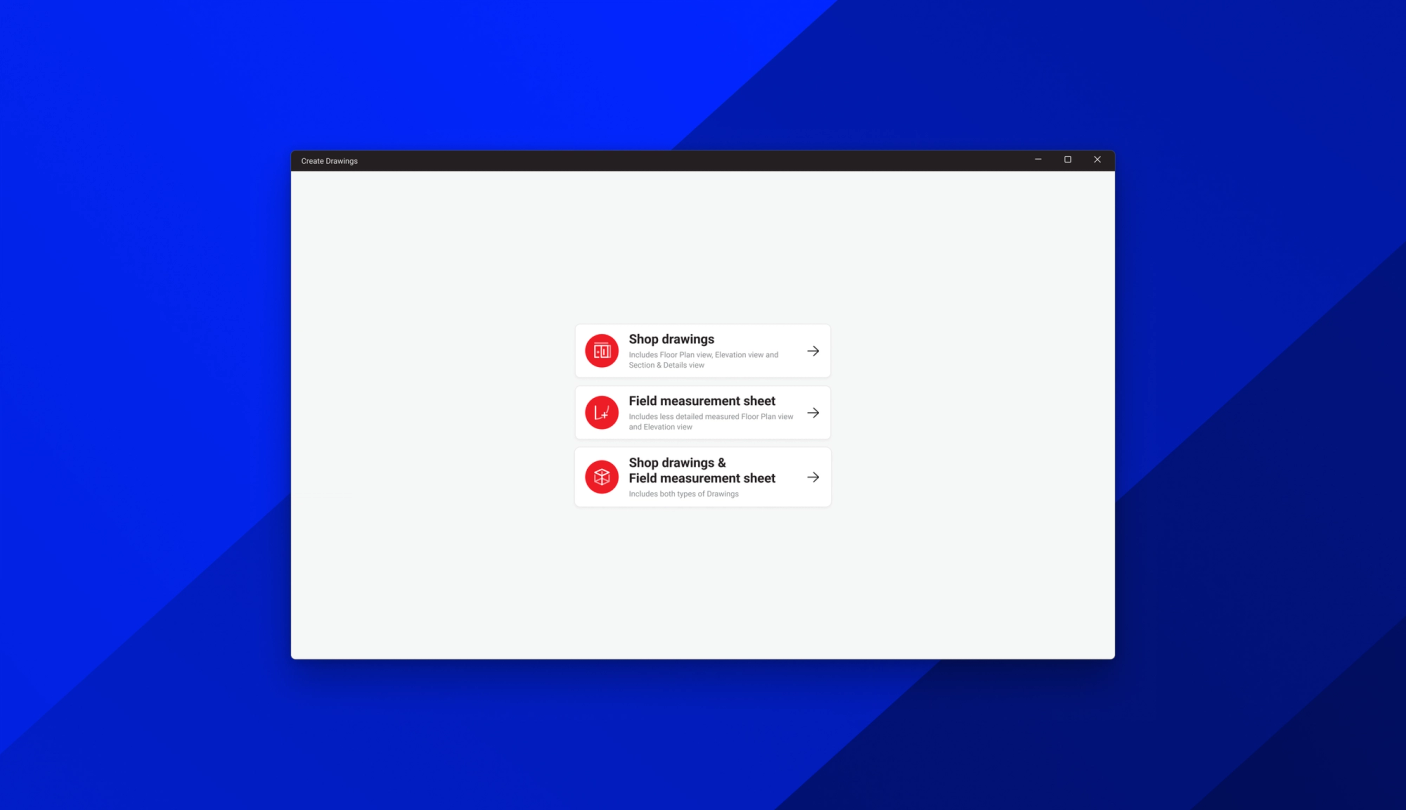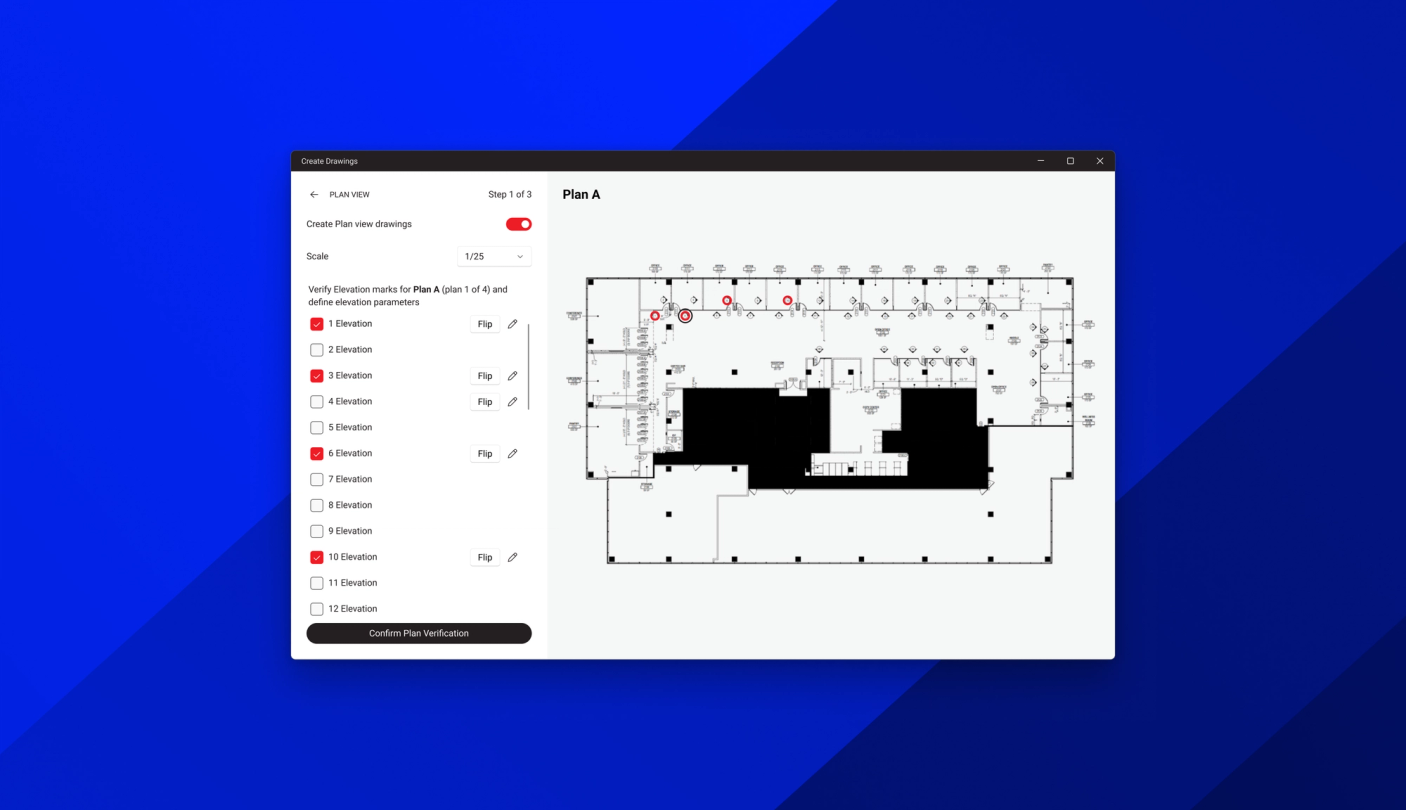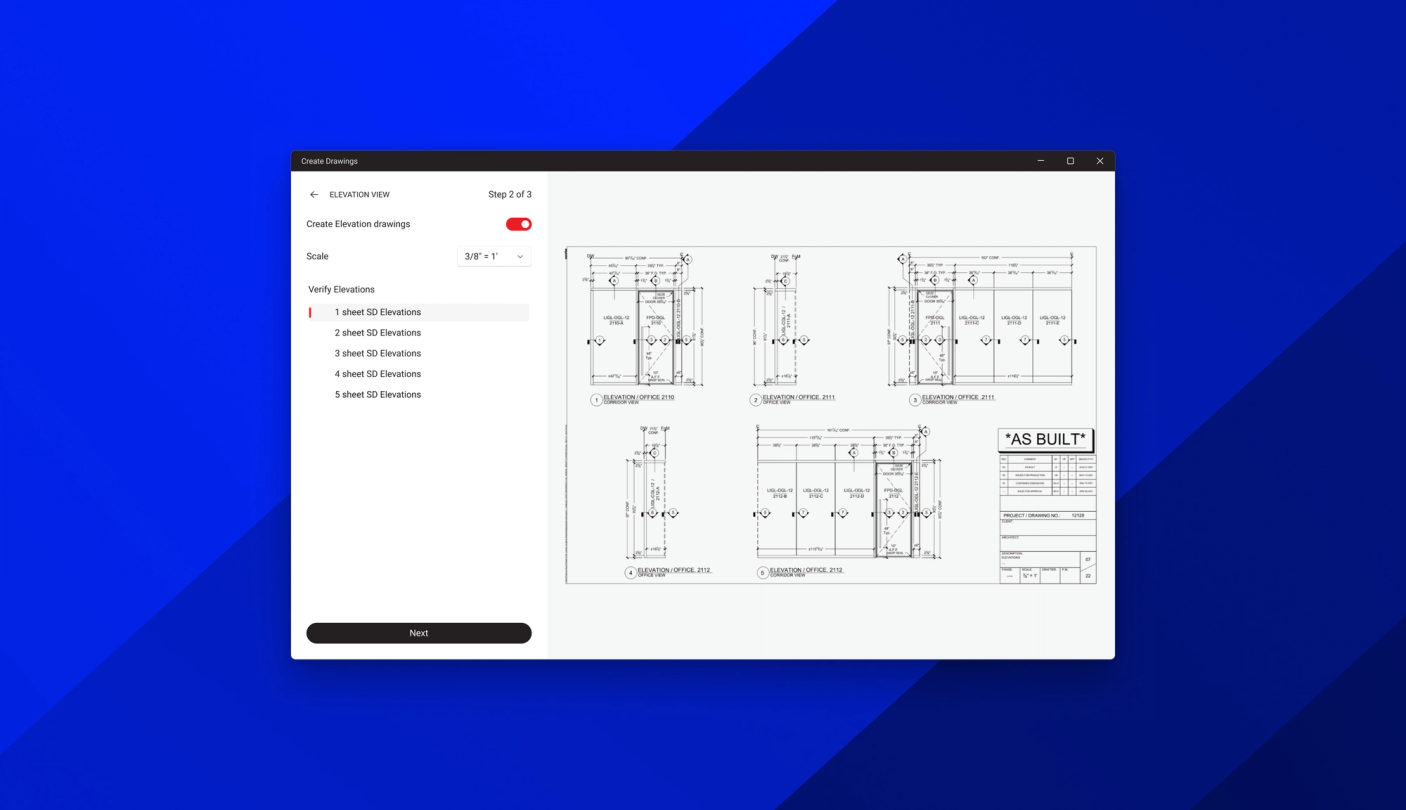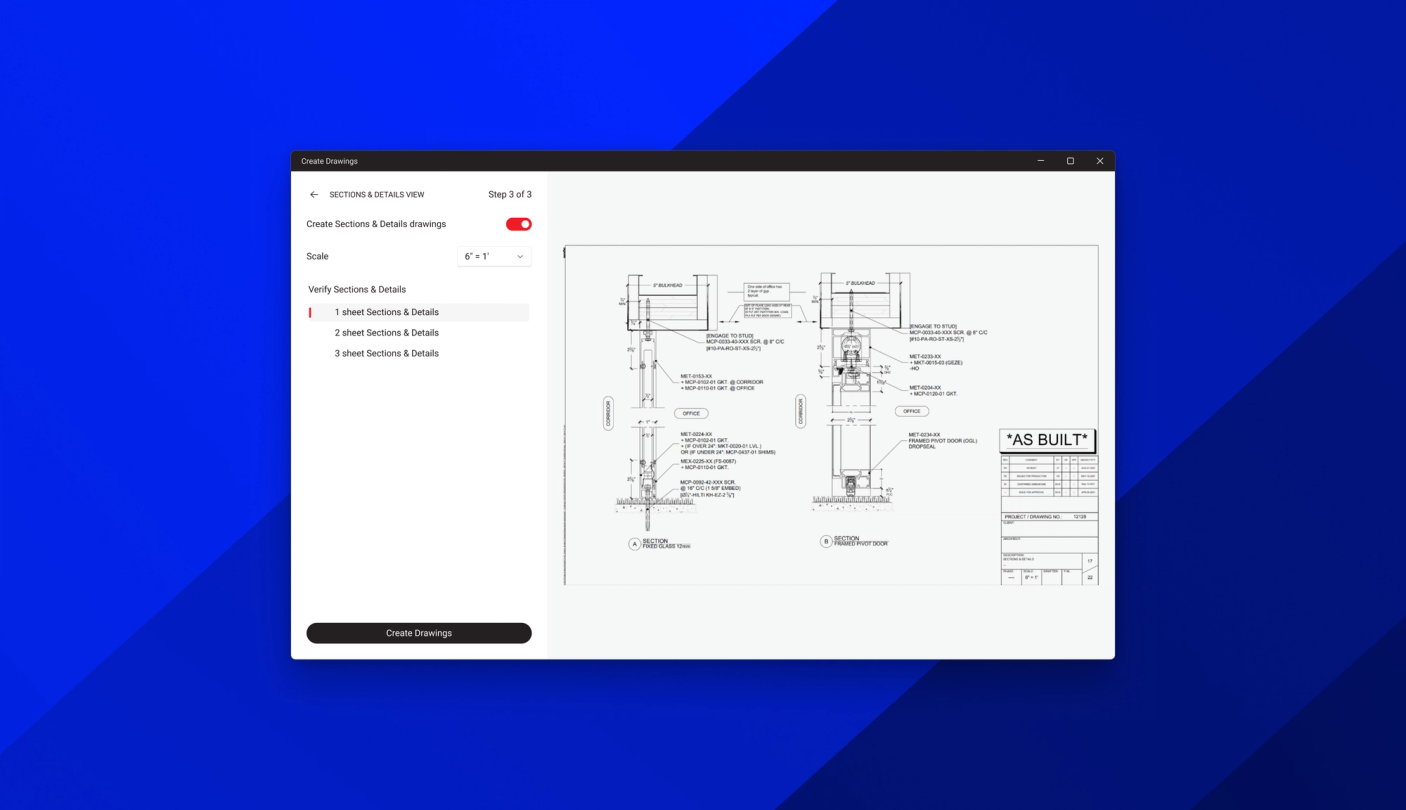Automated drawing generator for wall systems
Generate full sets of shop and field drawings from your model - with plans, elevations, sections, and real manufacturer content.
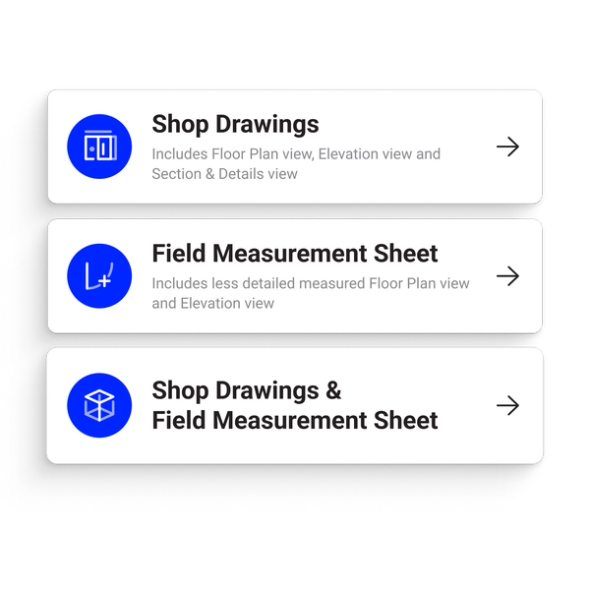
Overview
Revit Plugin for Automatic Field & Shop Drawing Generation
We created a drawing automation plugin that generates complete documentation sets based on partition models built with the manufacturer’s configurator. The plugin supports both field measurement drawings and fabrication/shop sets - including plans, elevations, sections, and details with correct annotations.
Manufacturer
2 months
- Product vision
- UI/UX design
- Drawing generator logic
- Revit plugin
Problem
Creating accurate documentation from Revit models is time-intensive. Designers had to manually place views, annotate them, and align content to drawing standards - especially frustrating when using highly customizable product families. This slowed down delivery and often introduced inconsistencies across sheets. It's too complicated to react on product changes.
Solution
The plugin allows users to generate complete drawing sets - including plans, elevations, sections, and details - from models built using configurable Revit families. Users can choose between field measurement or shop drawing modes, each with its own logic for view creation, scaling, and annotation. Drawings are automatically aligned with manufacturer standards and are ready for immediate use in documentation and fabrication workflows.
Final solution includes
- Field Measurement module - generate plans and elevations for on-site verification and installation prep
- Shop Drawings module - create full detail sets for fabrication, with sections and annotations based on manufacturer requirements
Technologies used
Amazon Web Services
C#
 Revit API
Revit API
Process
Workflow mapping
Studied existing drawing workflows for both installation and fabrication needs, identifying repeatable patterns.
Design
Designed two separate drawing generation flows based on real-world output formats - one for field teams, one for manufacturing.
Family integration
Linked plugin logic to Revit families created by the configurator to ensure full compatibility and data consistency.
View automation
Built logic to create and place views (plans, elevations, sections), apply correct templates, scales, and sheet naming.
Annotation & tagging
Added automatic tagging for dimensions, materials, joints, and other key data using the family parameters.
Testing
Tested results with actual production models and implemented client feedback before final deployment.
Results
over 75%
Reduced drawing preparation time
100%
Delivered fully standardized drawing sets across all projects
Highlights:
- Dual-mode system: field + shop drawings
- Uses real manufacturer Revit families
- View placement and annotation automated
- Fully integrated with product configurator workflow
Services behind the results
Shop drawings generator
Produce shop drawings in minutes - complete with schedules, dimensions, and compliant annotations.
Autodesk Revit plugins
Development of specialized addins that automate calculations, modeling, data management, and connect your workflows with web systems.
Design workflow automation
Automate routine BIM and CAD tasks with custom tools - faster workflows, cleaner data, better collaboration.
UX/UI design for BIM & CAD apps
We design intuitive interfaces for complex technical software - because great tools deserve great UX and UI
